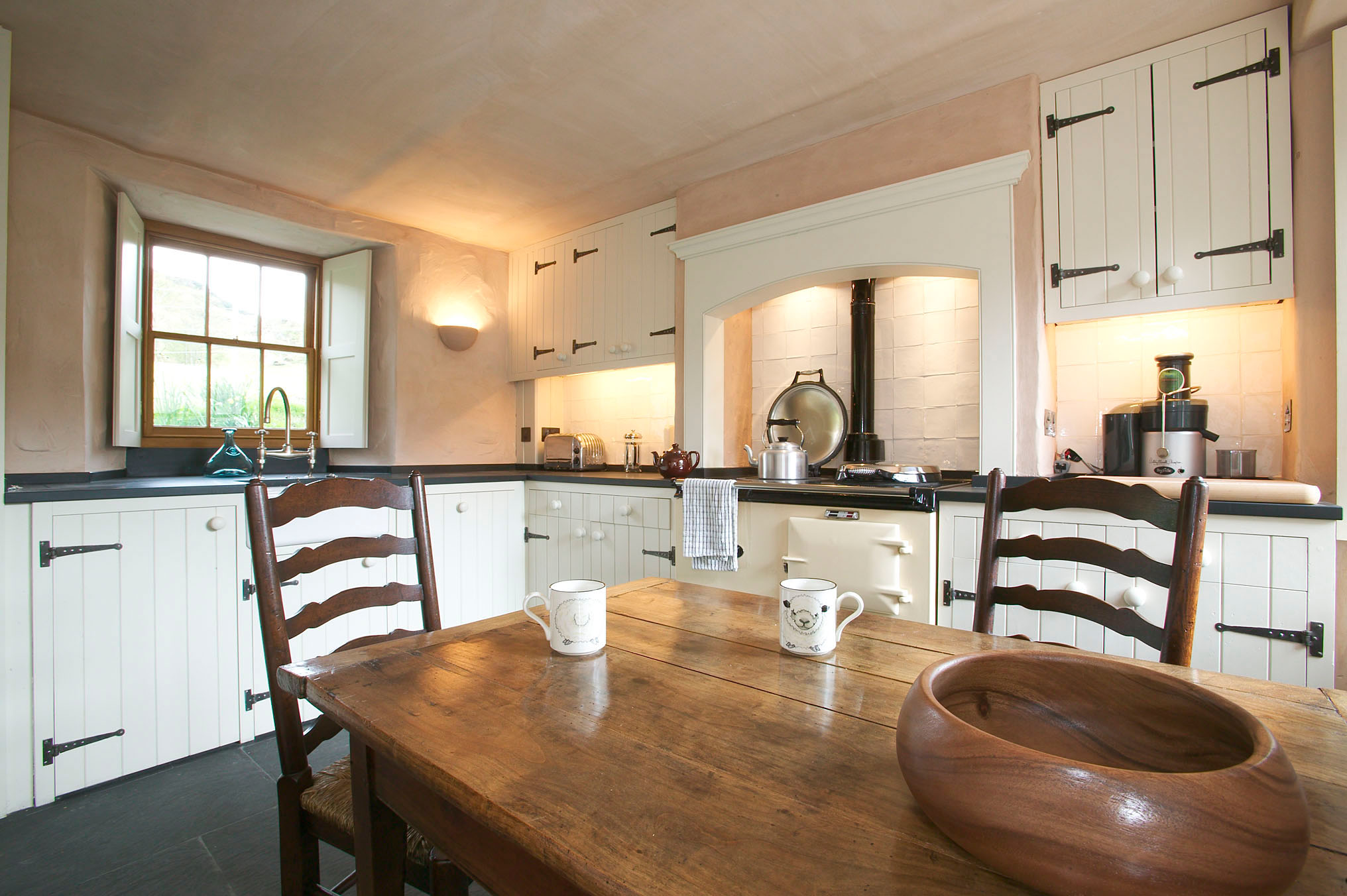
High Scaur Crag
The original character of the cottage was restored, with exposed oak ceiling joists and open fireplace. The barn was converted as the main living space with a new stone fireplace, local black slate flagstone floors and underfloor heating throughout. The natural stone walls are pointed in lime mortar, the ceilings are raw plasterwork with natural purlins. The painted kitchen units with slate countertops provide a room with character.







